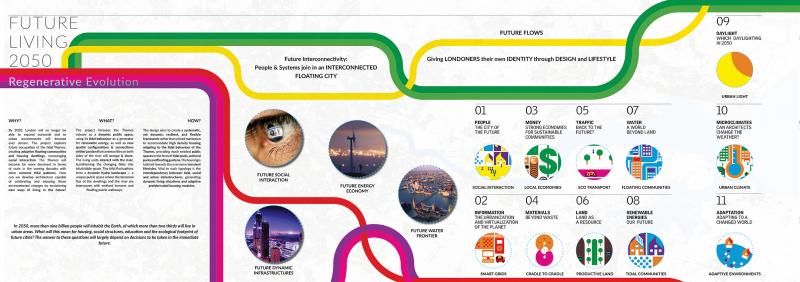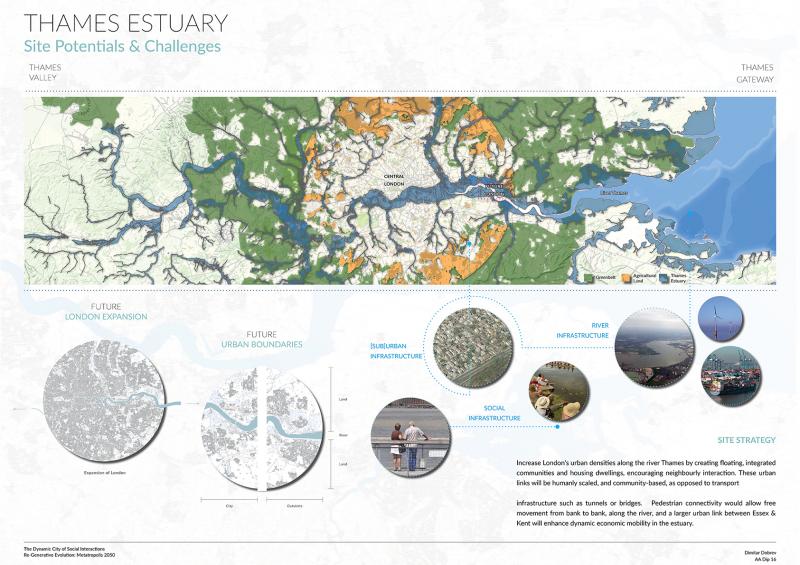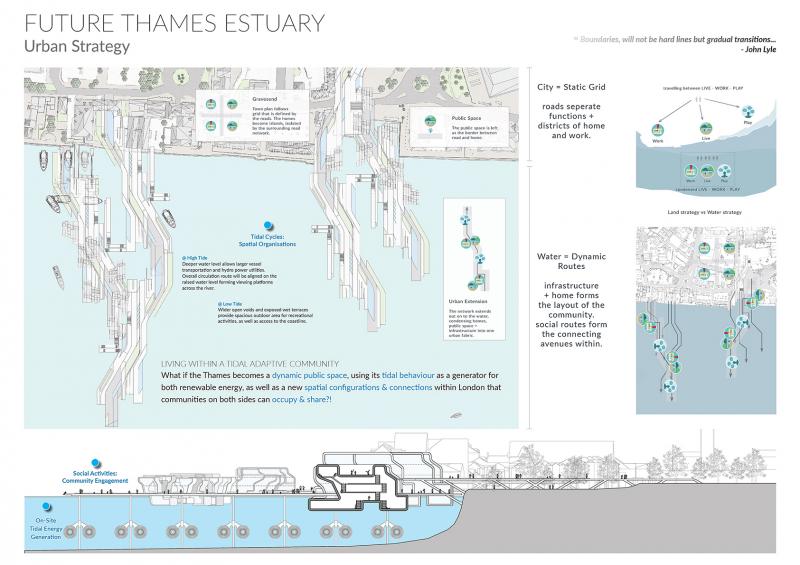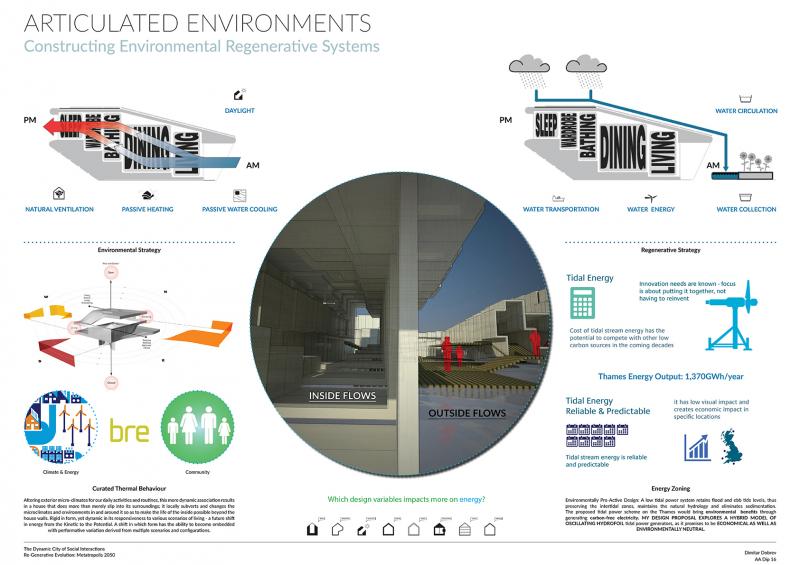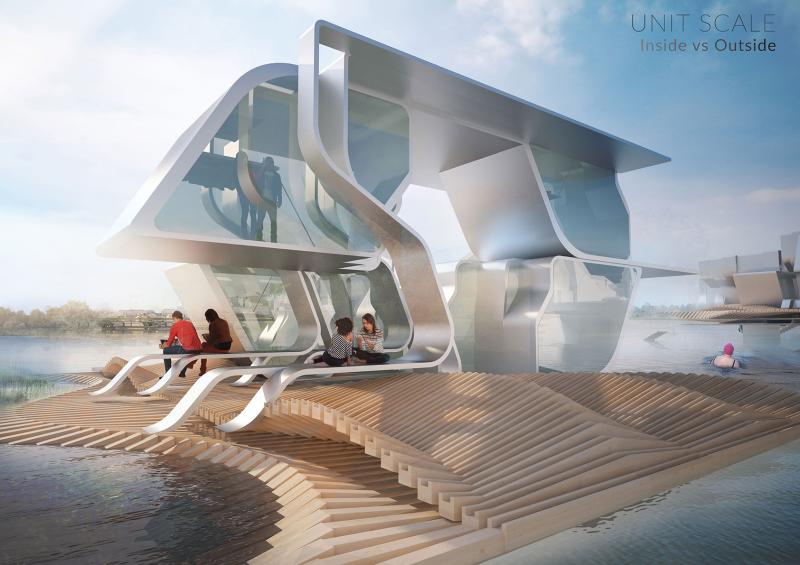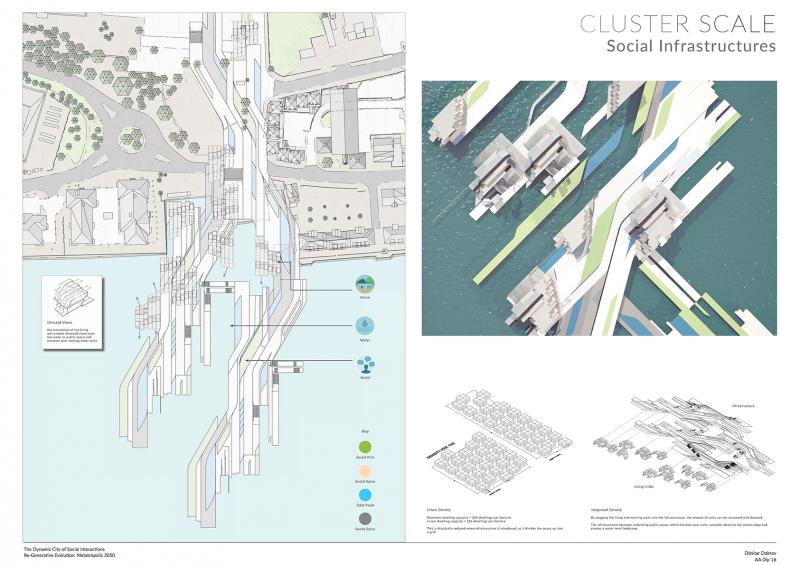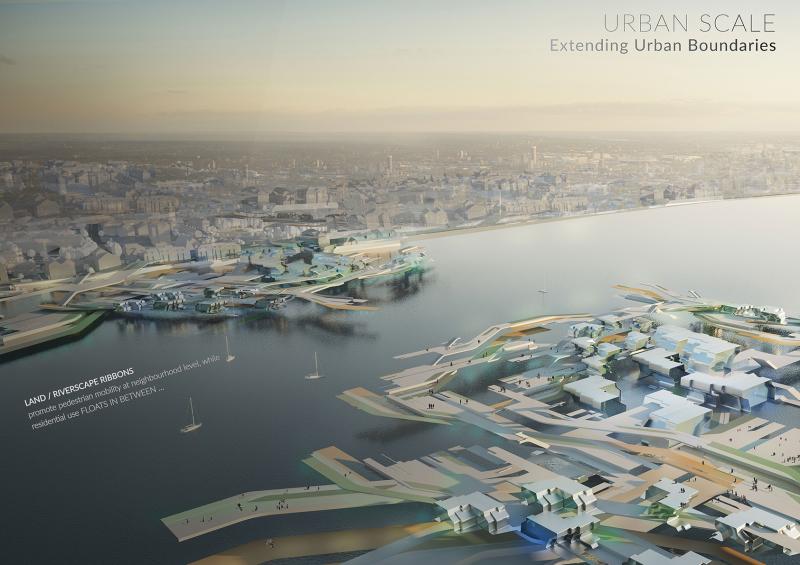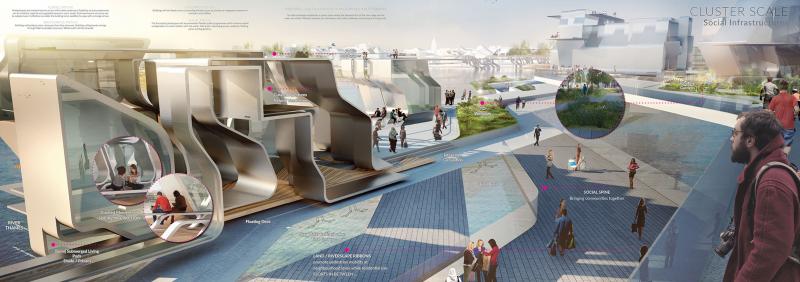Future Living Manual 2050
The future waterfront community of 2050 is envisioned to have a lifestyle that celebrates the environmental changes by creating floating, integrated communities and housing dwellings, encouraging neighbourly interaction as well as maximising the potential of its future water frontier as a latent renewable source of energy.


