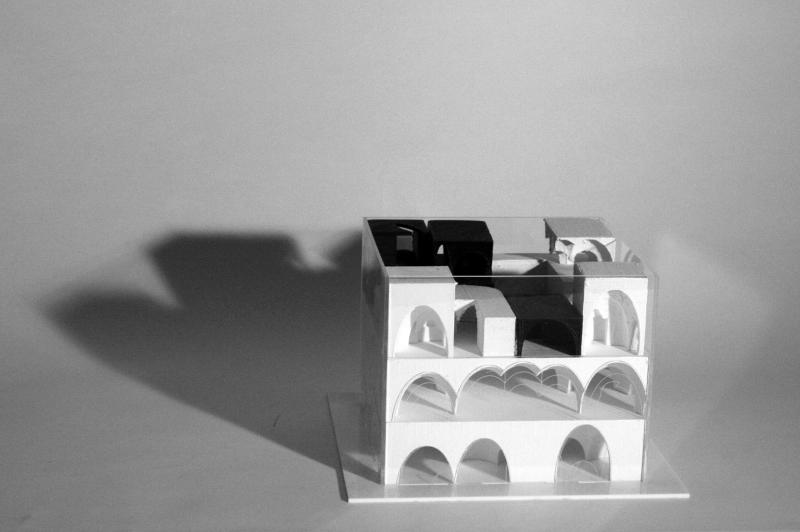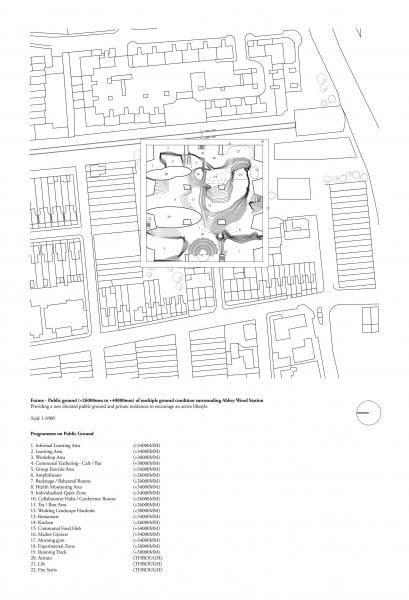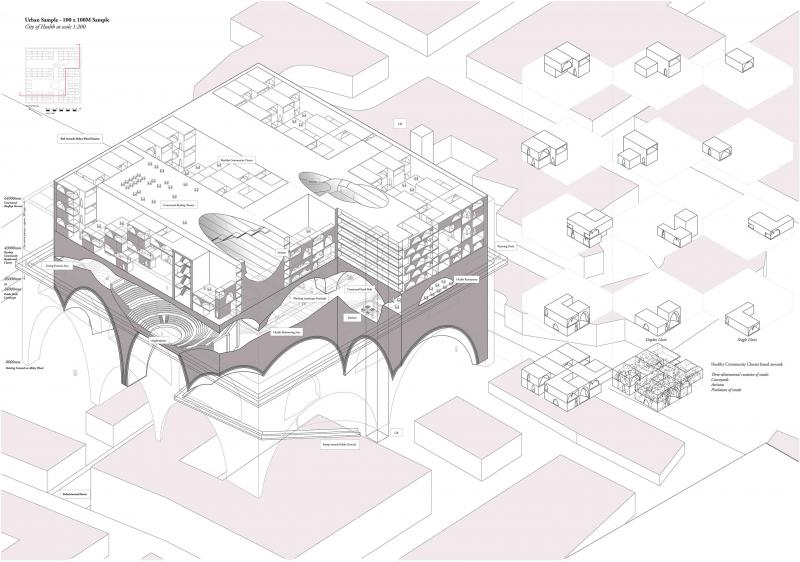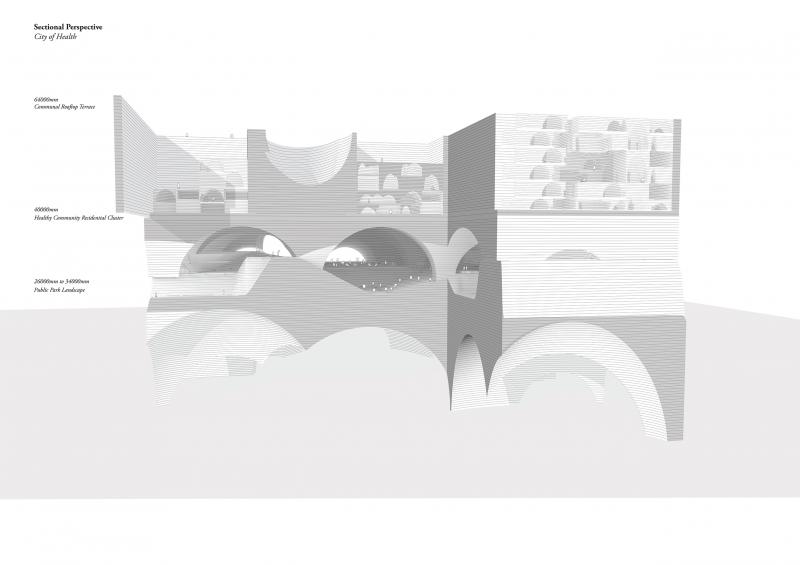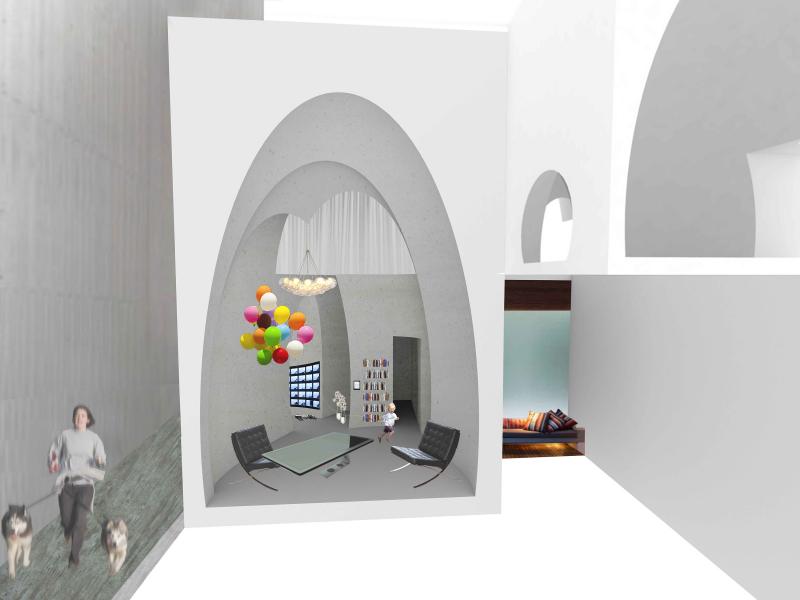Concept Model
One prototype of City of Health. The existing ground will be intervened with some pedestrian-only streets. On the intermediate level, the transfer deck structure for the elevated ground is connected to the existing ground with ramps and vertical lift connections. All are welcome to use the elevated public park landscape with programmes including work, education and health monitoring. Residential units are located above the public park landscape.


