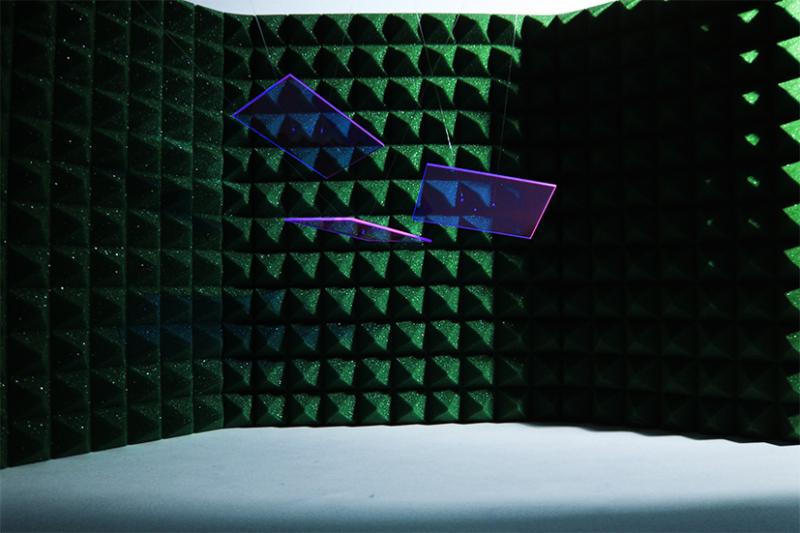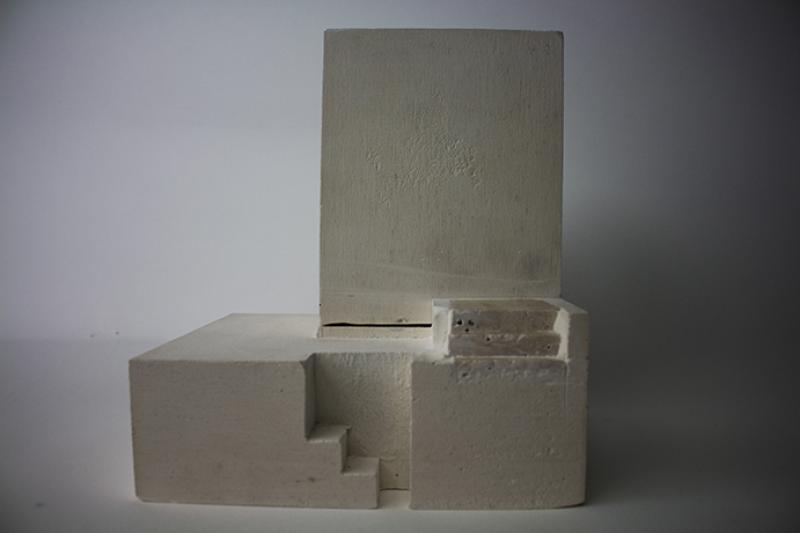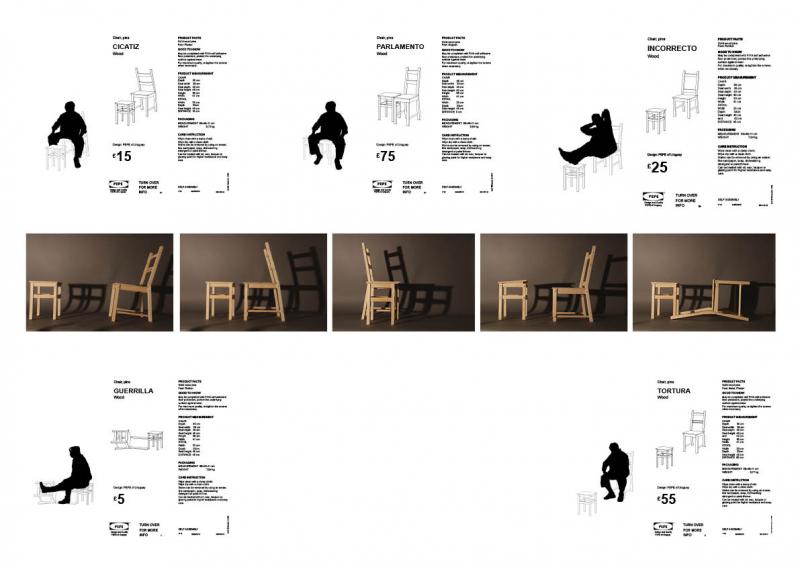Airbnb - 'F O R T H E N O I S E'
IN THIS BRIEF I DESIGNED A HOUSE WHERE EACH ROOM HAS A DIFFERENT SOUND QUALITY. THE GOAL WAS TO CREATE A NEW EXPERIENCE IN EACH ROOM (DEPENDING ON ITS FUNCTION) BY PLAYING WITH MATERIALTY, GEOMETRY AND VOLUME.
THE LIVING ROOM IS COVERED WITH AN ABSORBING PANEL (WALLS, FLOOR AND CEILING) WHICH SILENCES THE NOISE FROM THE ADJACENT ROOMS COMPLETELY. TO BRING BACK NATURAL SOUND I PLACED REFLECTIVE PANELS THAT ARE HANGING OVER THE DINING TABLE LIKE CHANDELIERS.






