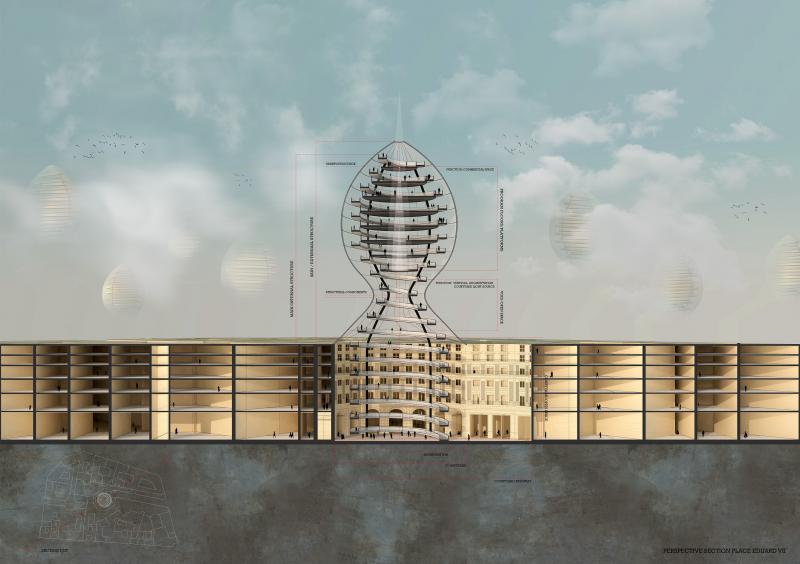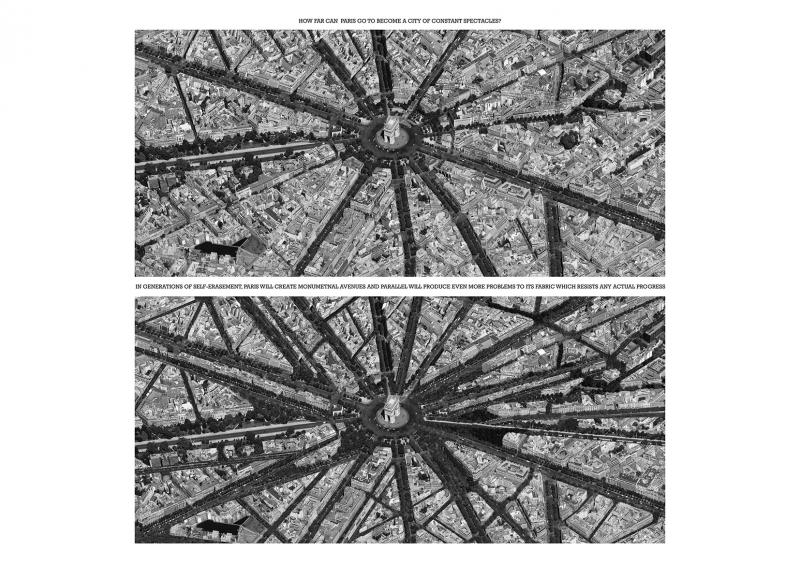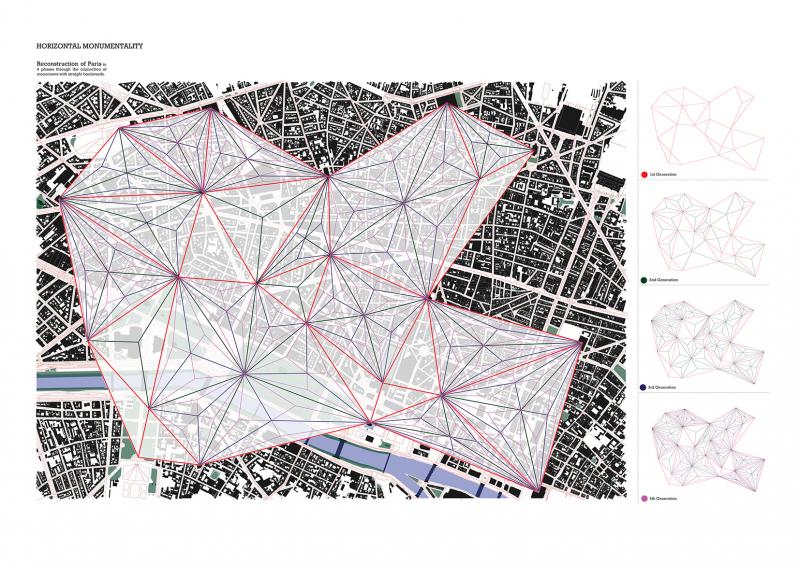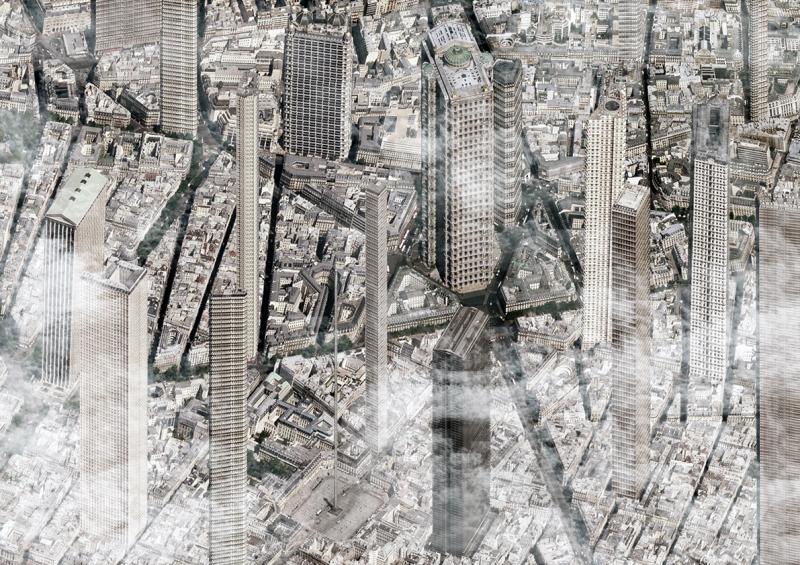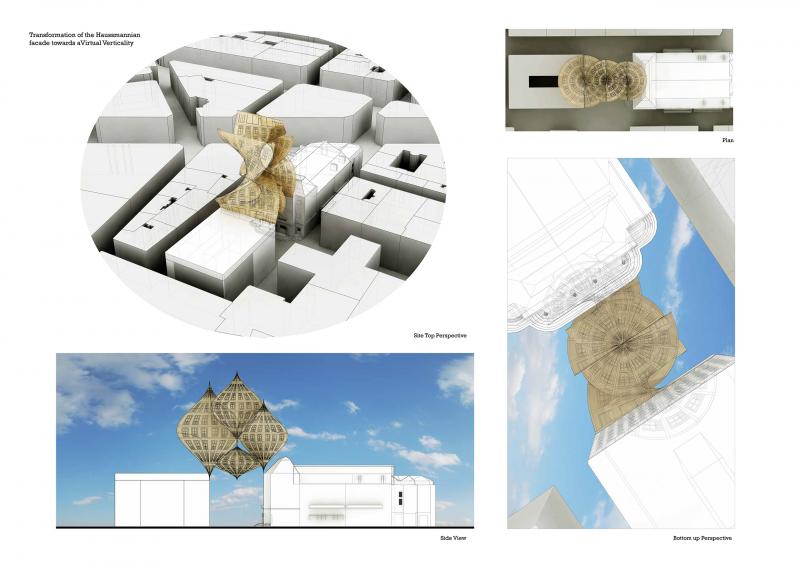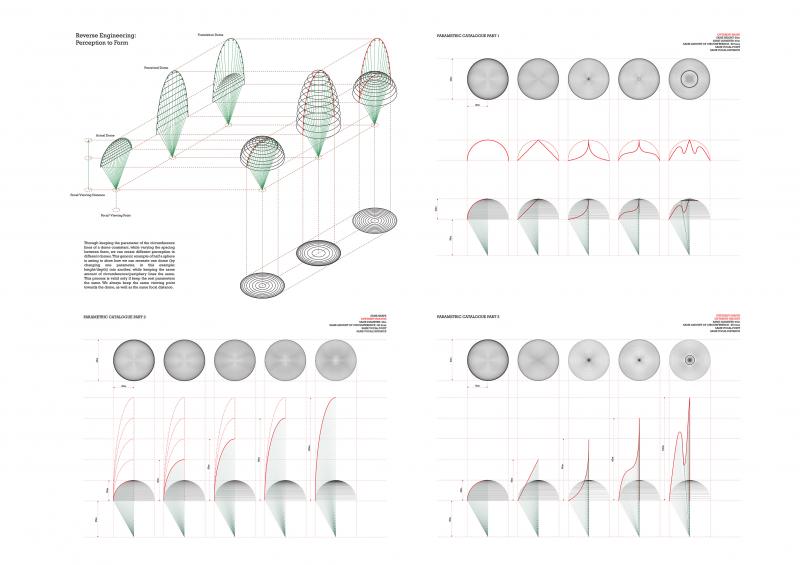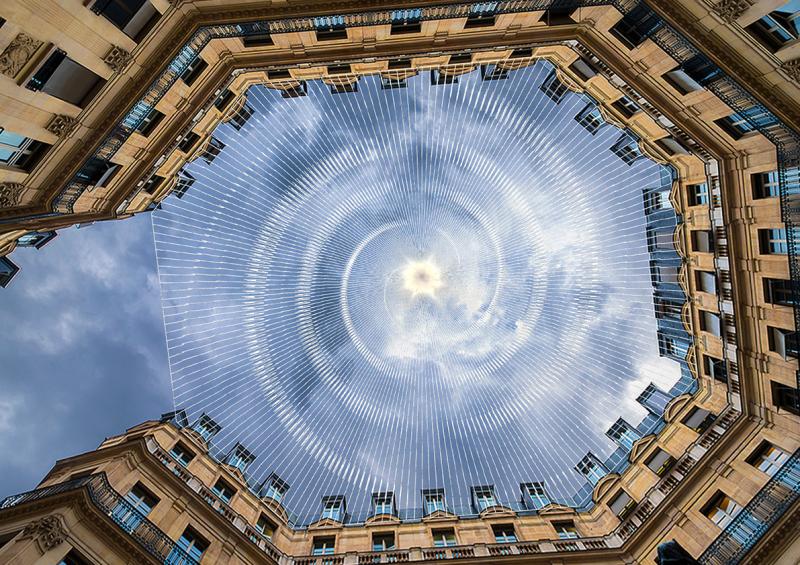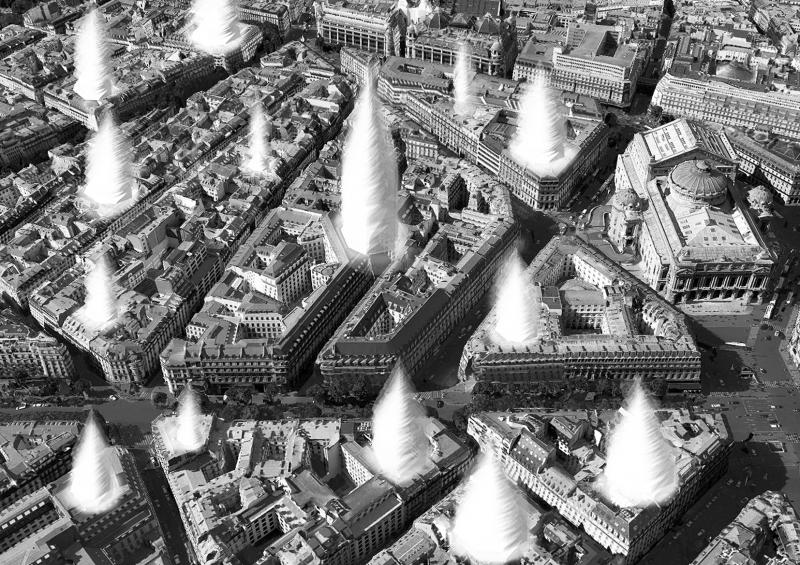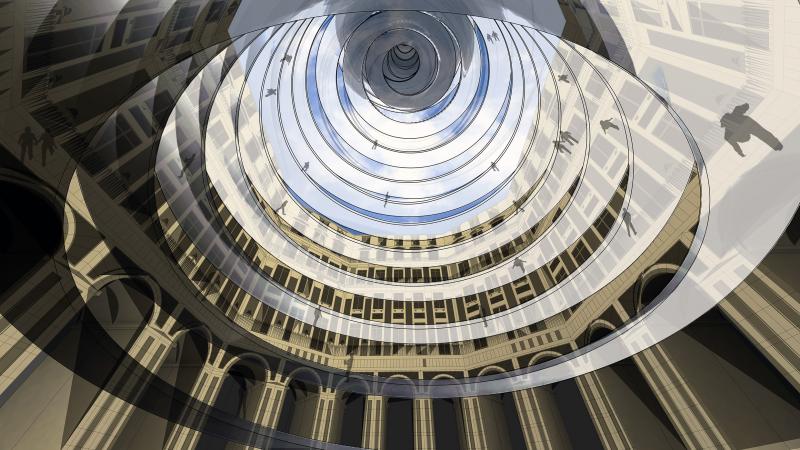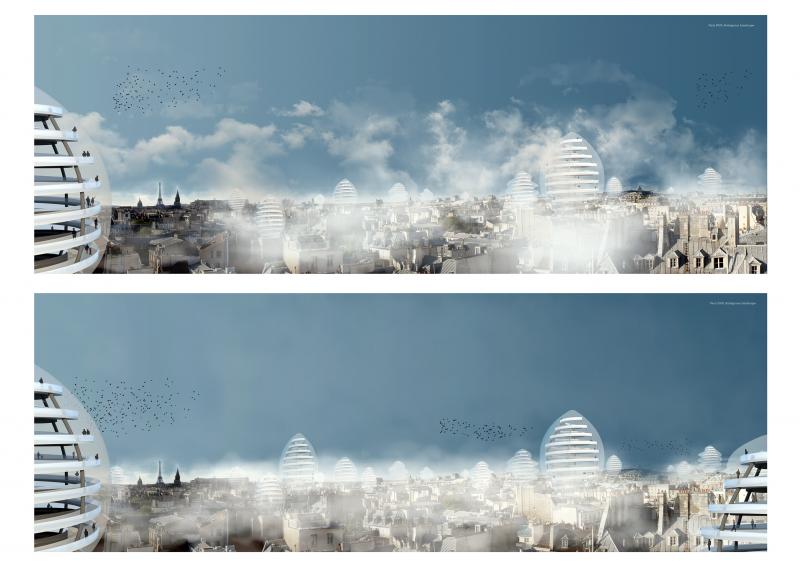Authorised Verticality - City Growth
Perspective section of the site specific proposal at Place Edouard VII. The structure is consisted by two parts. An inner solid core, which has structural columns, a spiral circulation and platforms for programs and an outer adjustable inflatable skin. The inner structure is adjusted within the courtyard and is extending towards a specific height driven by different types of regulations. The outer form is attached by the roofs of the Haussmannian buildings.


