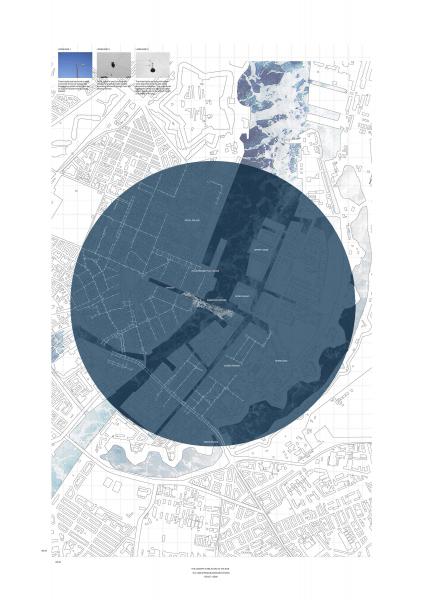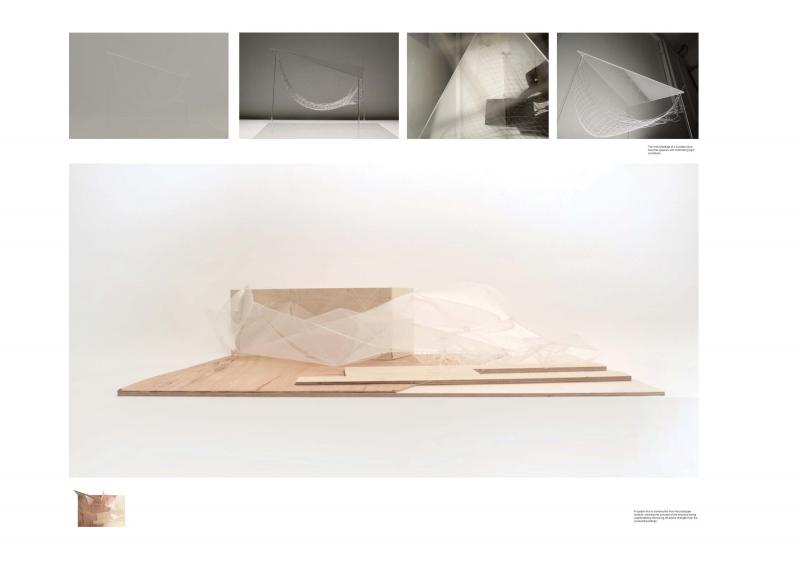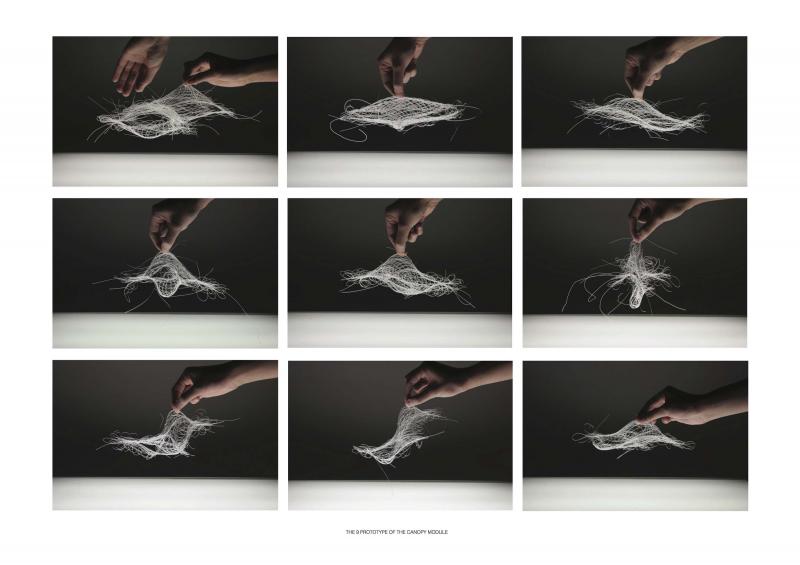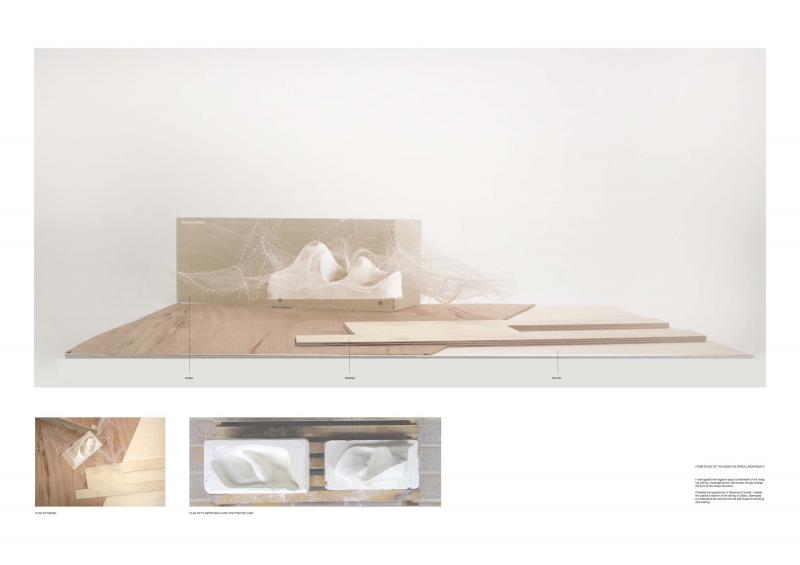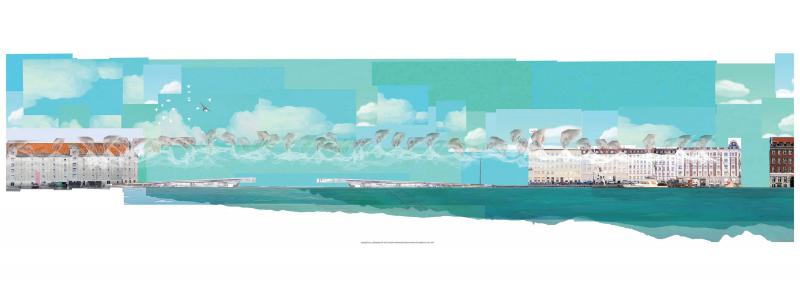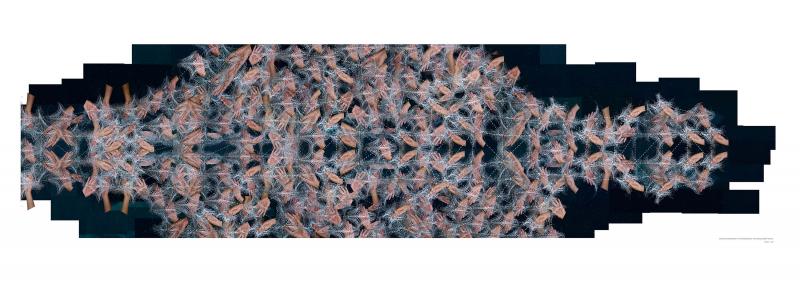The aerial language of Copenhagen
In a 1000m radius from my site, I mapped out the embedded street light system that spans across the streets of Copenhagen. Through the reading of this existing system, it allows me to understand the disconnection between Nyhavn and the famed restaurant NOMA, hence highlighting the purpose of the Inderhavn bridge.


