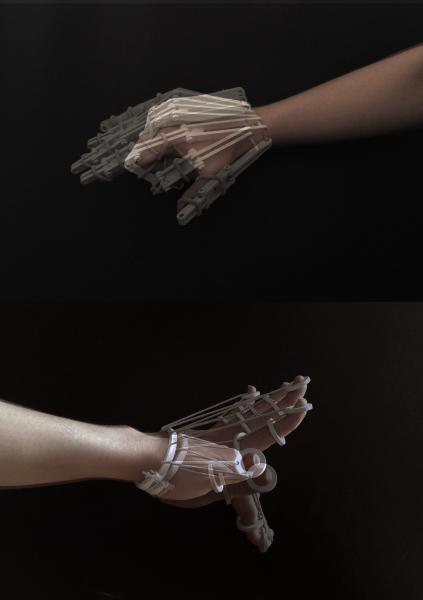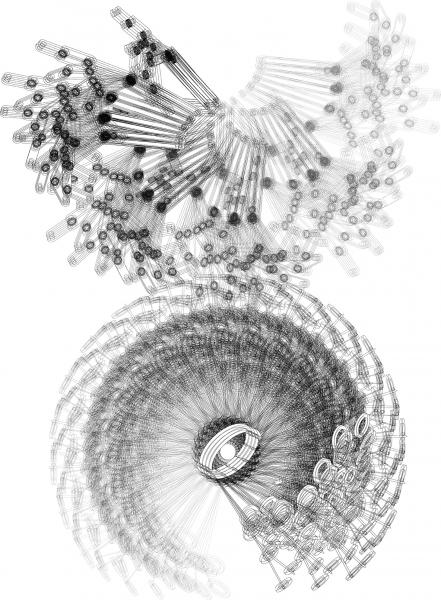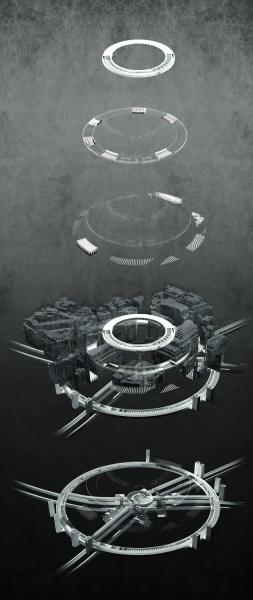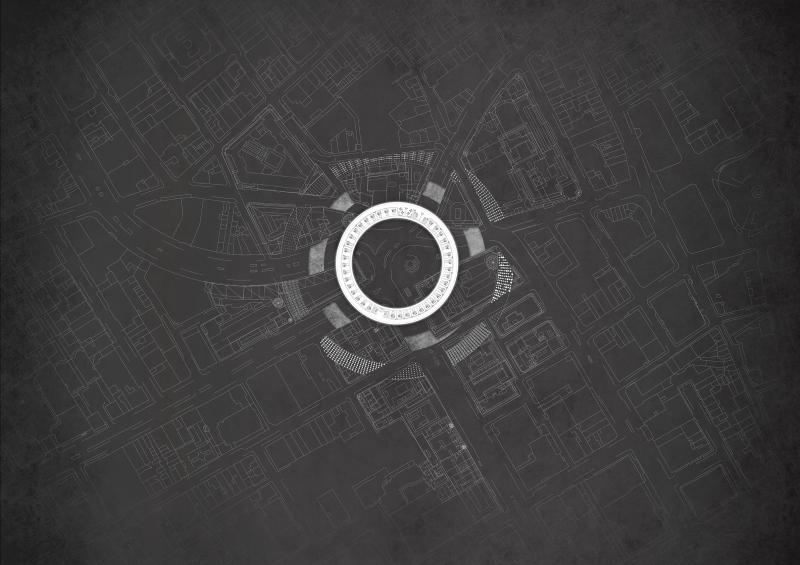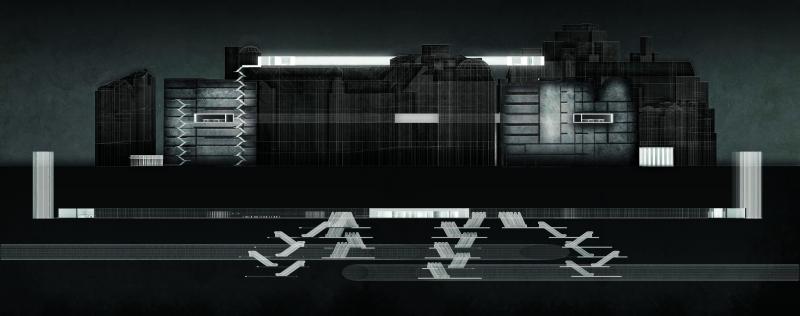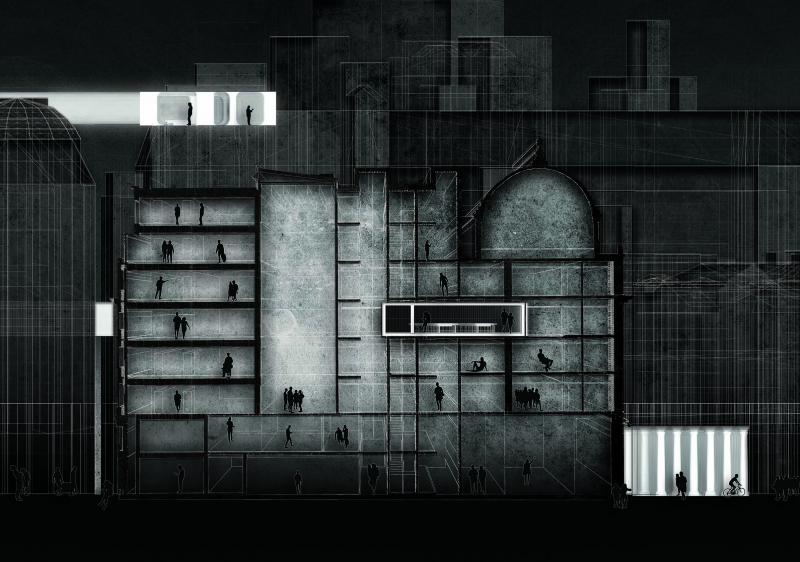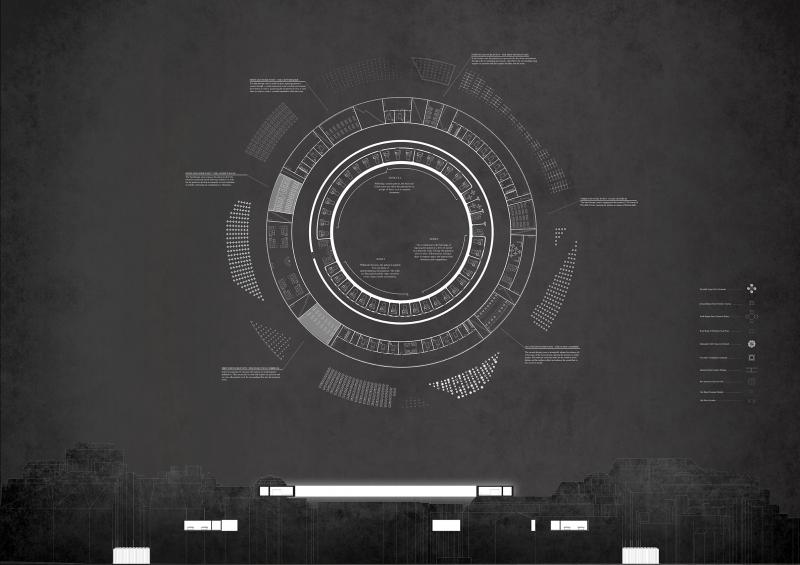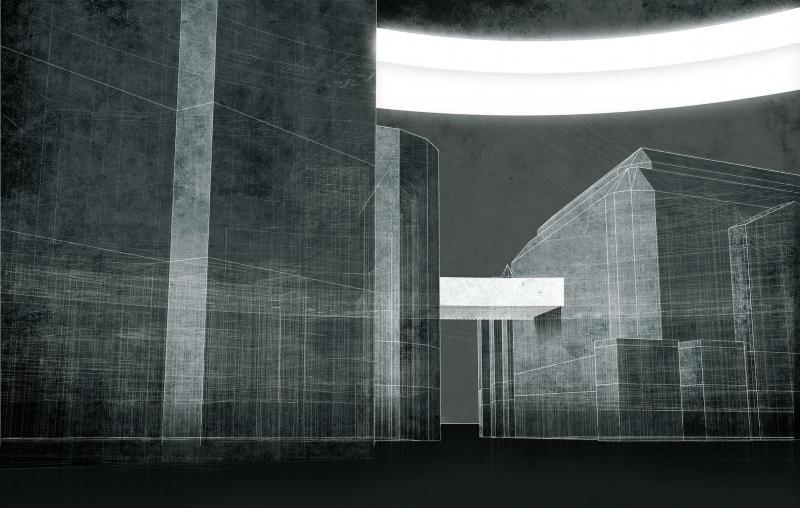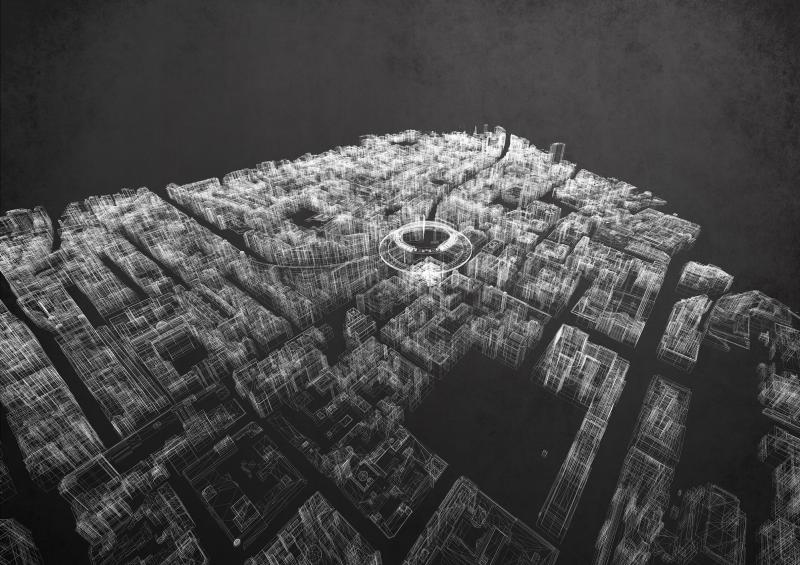Plan
The first stage of reintegration into society, meant for patients with extremely severe OCD, only exposes its patients to anxiety on a domestic scale. The patient enters the space and is assigned a room, but as he moves throughout the spaces, he is assigned to live with another patient, and carry on until they all live together in a dorm.
The spaces are otherwise OCD friendly – all the corners are rounded, the internal walls illuminated, and the walls have specially designed sinks for the patients to use. There is no direct view of the Circus, so the walls have a gradient of opaque to transparent in order to supply them with daylight while simultaneously obstructing their views of Piccadilly Circus.
The second circle focuses on exposing the patients to external environment in order to reintegrate them back into outside life.
The space is divided into two categories – the internal exposures, and the external – the internal expose the patients to office life in order to prepare them for potential job opportunities, while the external expose them to amplified elements of the environment – with 6 exposure points, the patients experience all from loud sounds, polluted air, flashing imagery etc. This was also the focus of my TS, where I instead of replicating these conditions, I decided to utilize my site and amplify the existing elements of chaos from down below.
The metal façade, for instance, attracts dust particles when its attached to a van de graaf generator – exposing the patients to filth.
The third circle’s function is two-fold. One of its functions is to provide the patients with a moment of clarity in an otherwise hectic environment with the use of repetition – utilizing & replicating elements of the environment, I break the fabric of Piccadilly Circus. This, however, with its severe intervention, simultaneously becomes a critique of how OCD patients are treated in nowadays society. So instead of constantly trying to cure the patient, I start to cure the environment and make it more OCD-friendly.
Each of the different colonnades reflects the building it cuts through.


