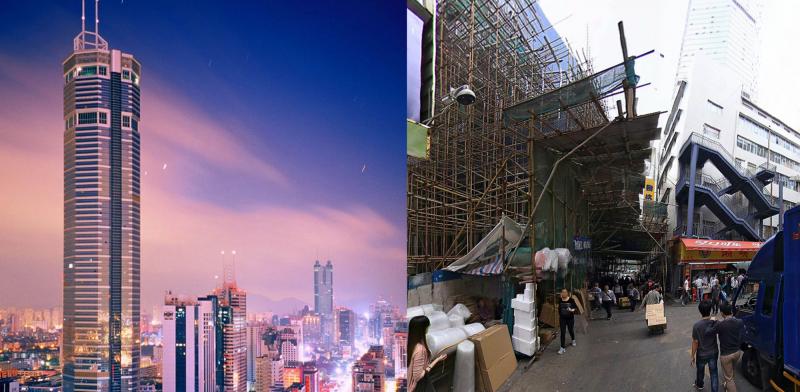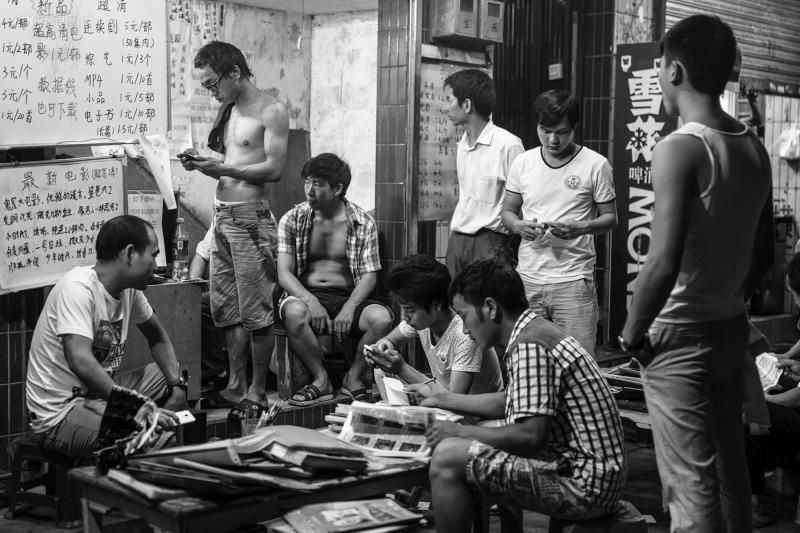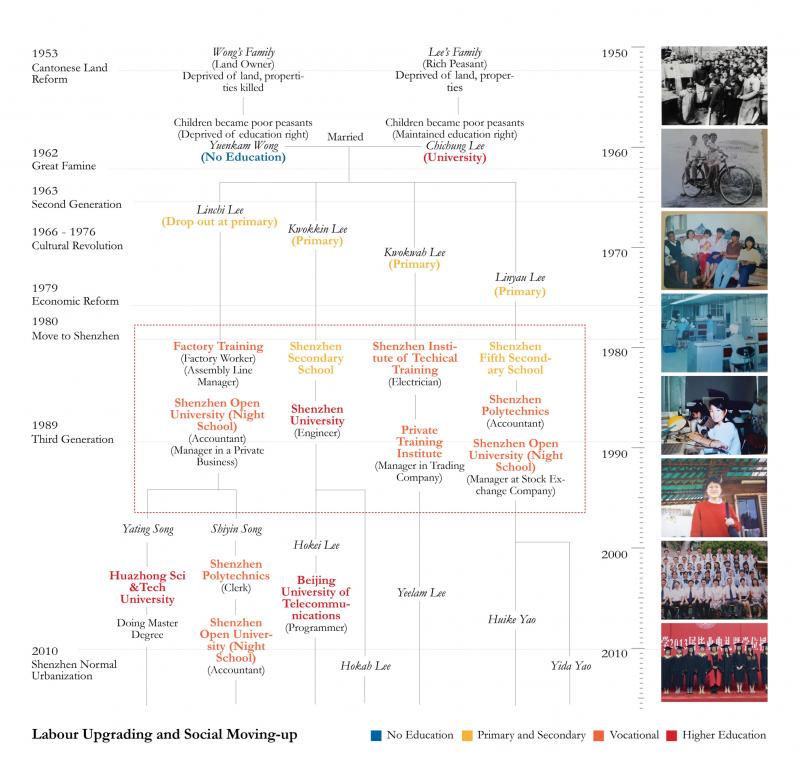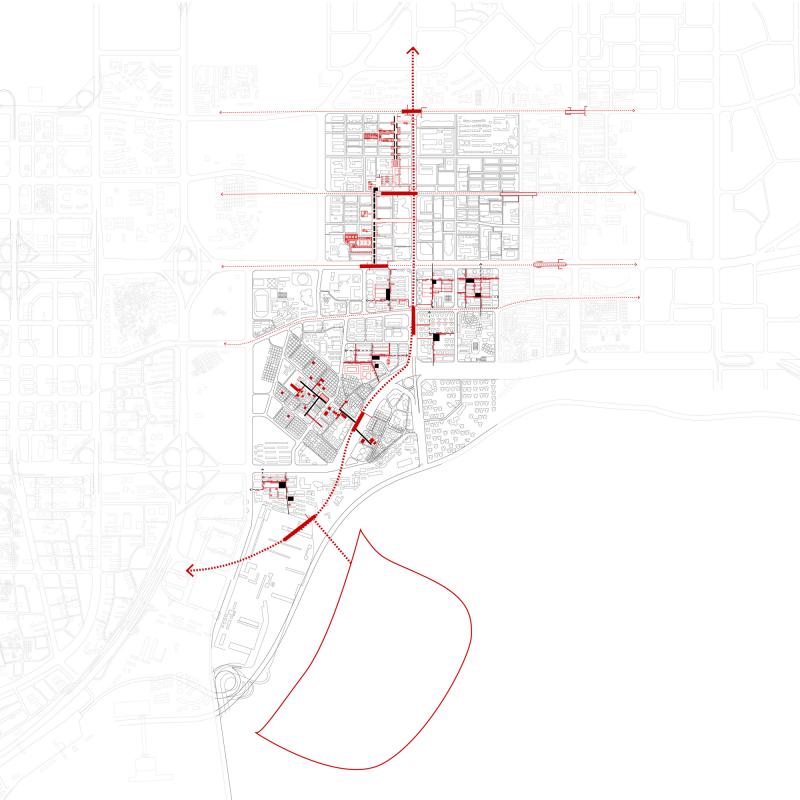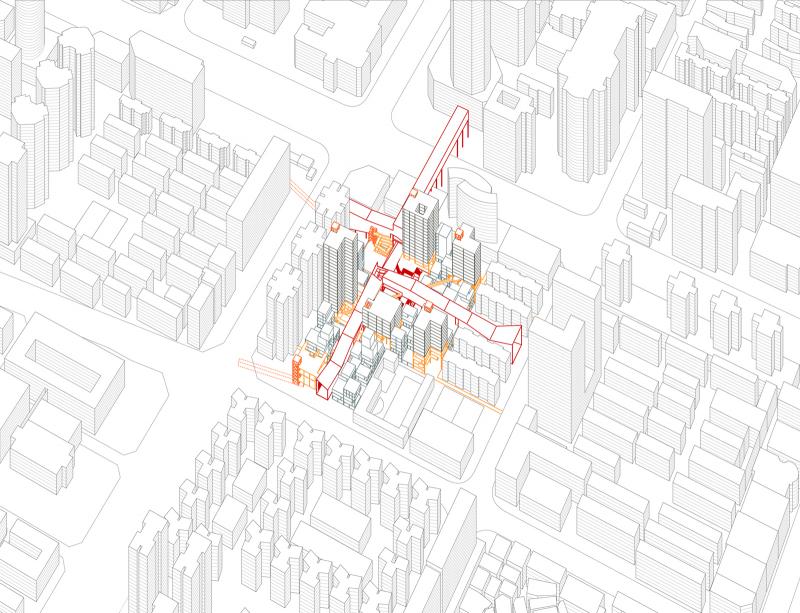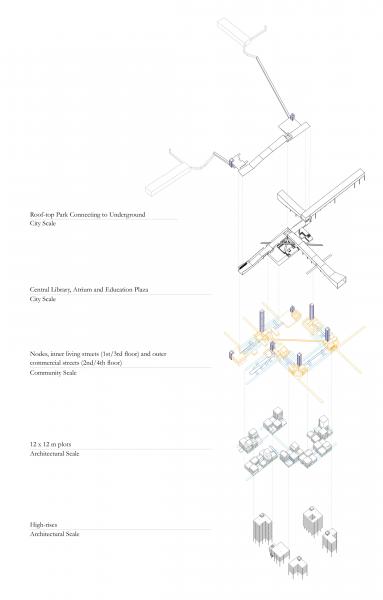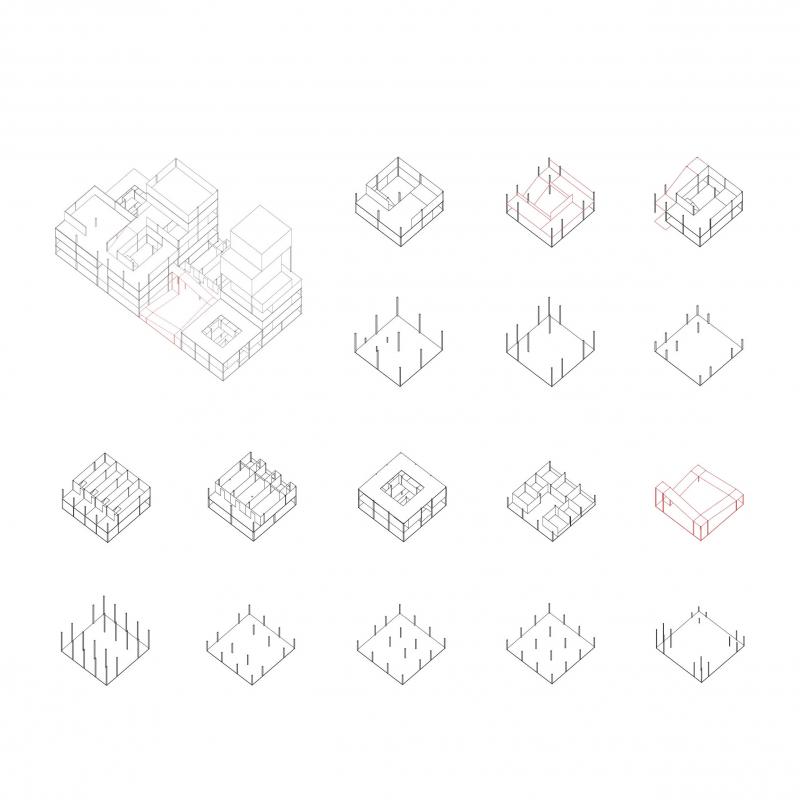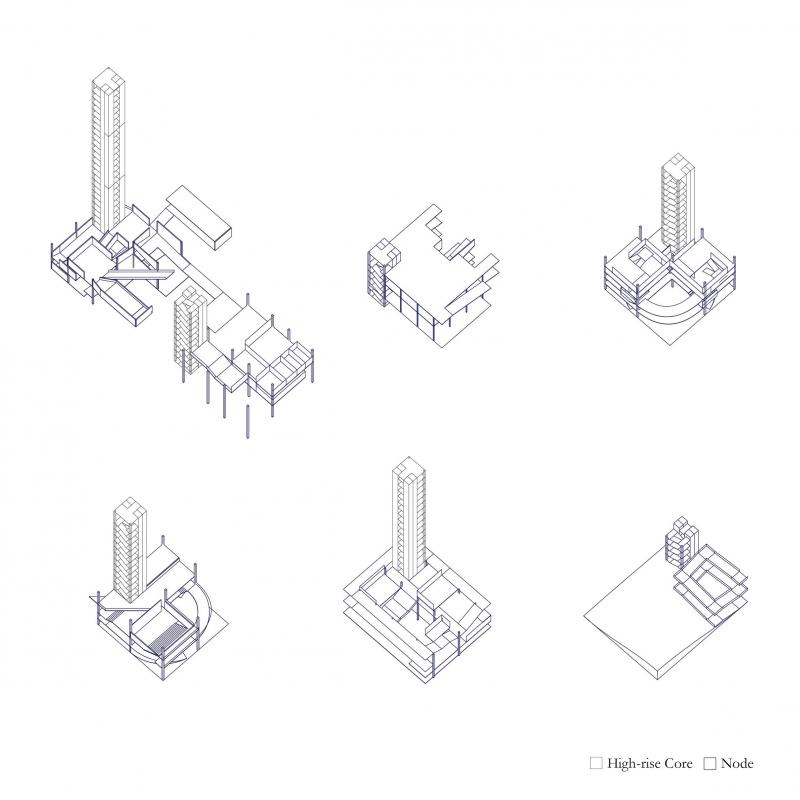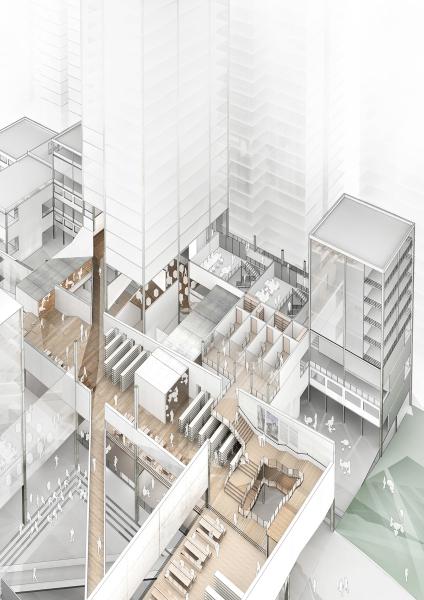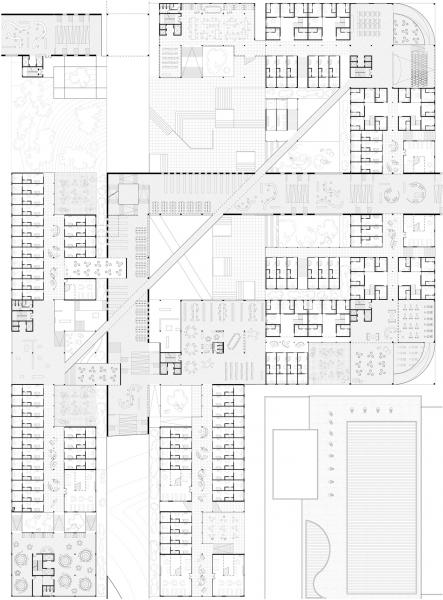nodes
nodes as overlapping points of different groups of labour - proposed based on the study of each group’s work pattern, daily schedule and spatial patterns.
The nodes attempt to change the rivalry relationship between the micro businesses to a cooperative one, and thus initiate the change in the form and scale of the business operation. High-rise developments will further sit on top as outgrowth of the new form of enterprises.
The nodes work similarly to the shop-lot model in terms of sacrificing parts of commercial area for shared interest. Detailed design of the nodes and high-rises will be contracted to private developers, following restrictions set up in the overall planning by the state. By contract that the management right of the node will be handed back to the state after construction, but the developer can form their own property management to profit from the high-rise. Construction quality can be ensured, as the node is the entrance interface for the high-rise, and the developers can take advantage when constructing the node. The interconnected system of the node, the library and the commercial and living streets increase the commercial value of the offices and apartments above. Management right and maintenance of the nodes will be handed to a joint body of the chamber of commerce federation of trade unions to ensure the educational functions. Profits gained from the rent will be used in their own management and setting up an incubating fund for R&D projects of the micro businesses of the migrant workers.
In this way the system rethinks the relationship between the state, private real estate developments, enterprises and labour individuals and tries to explore the potential of a different development model.




