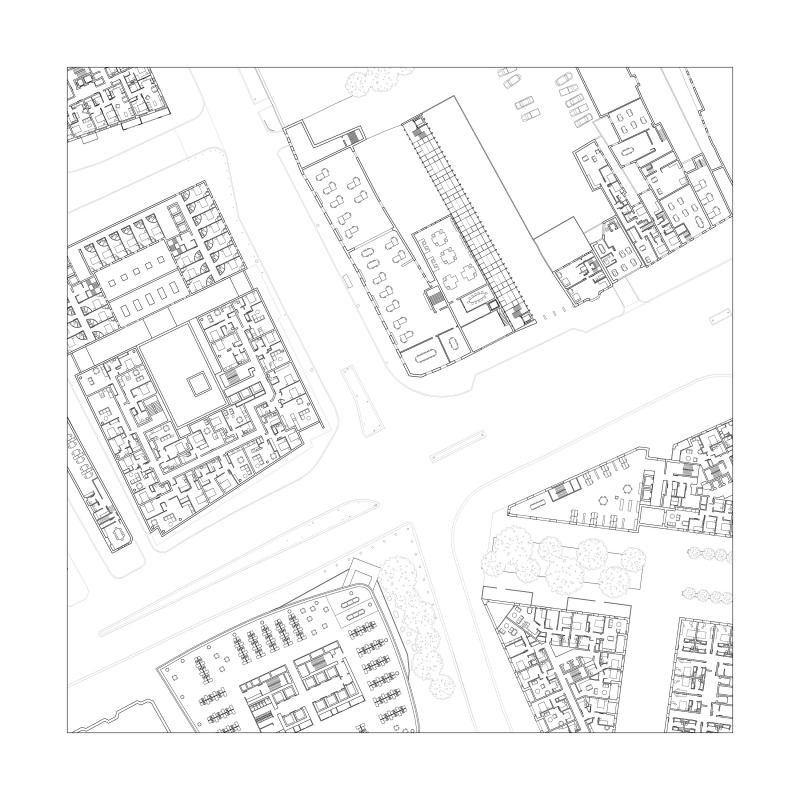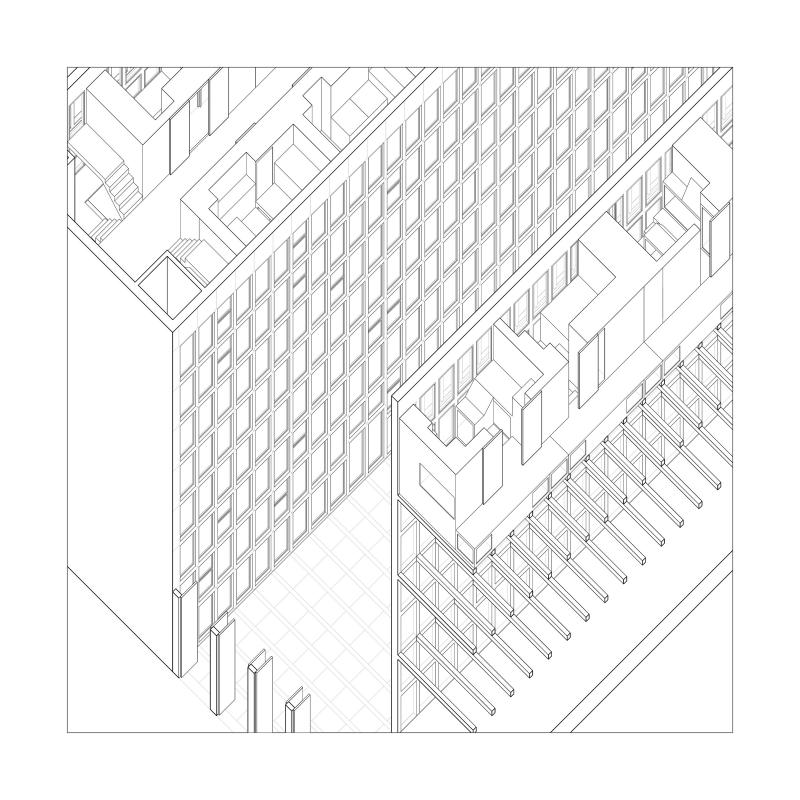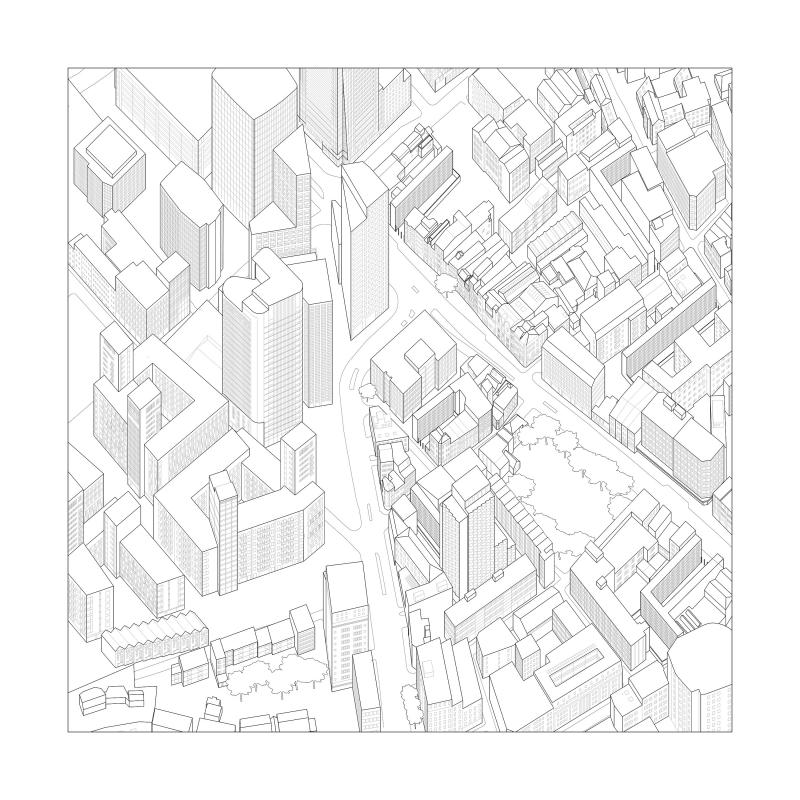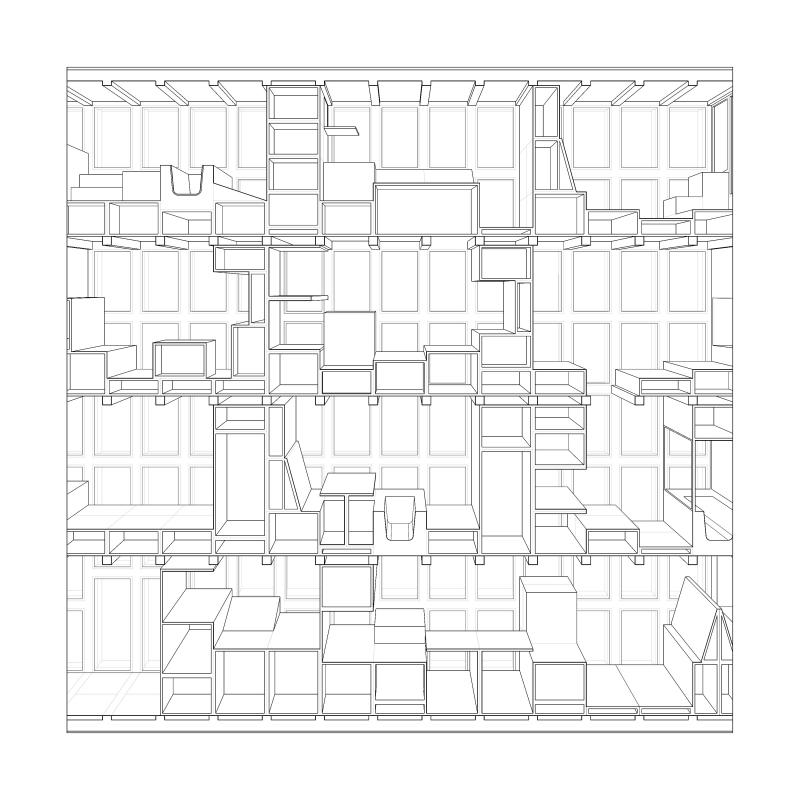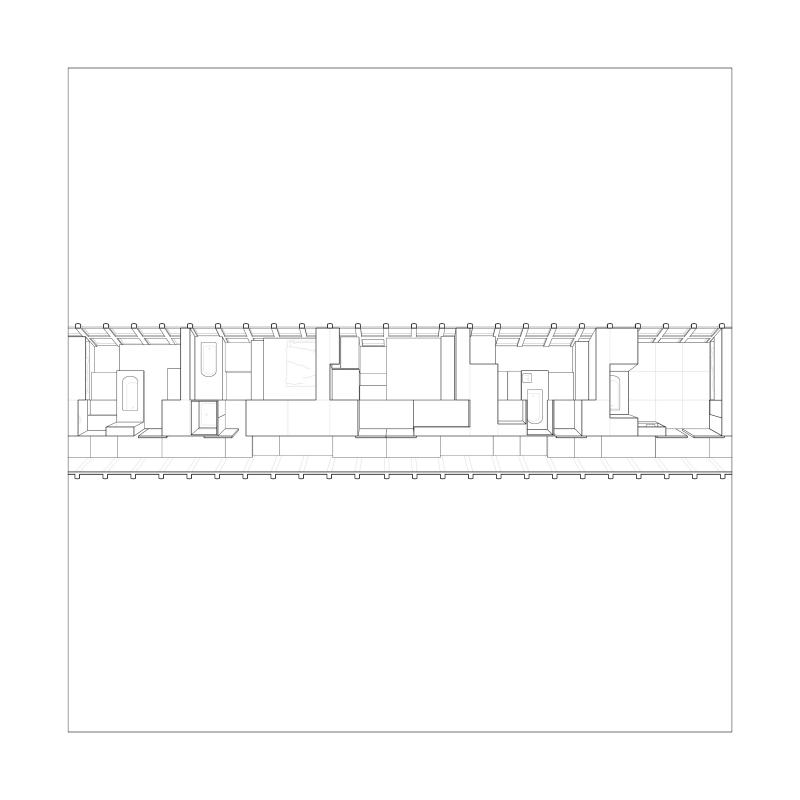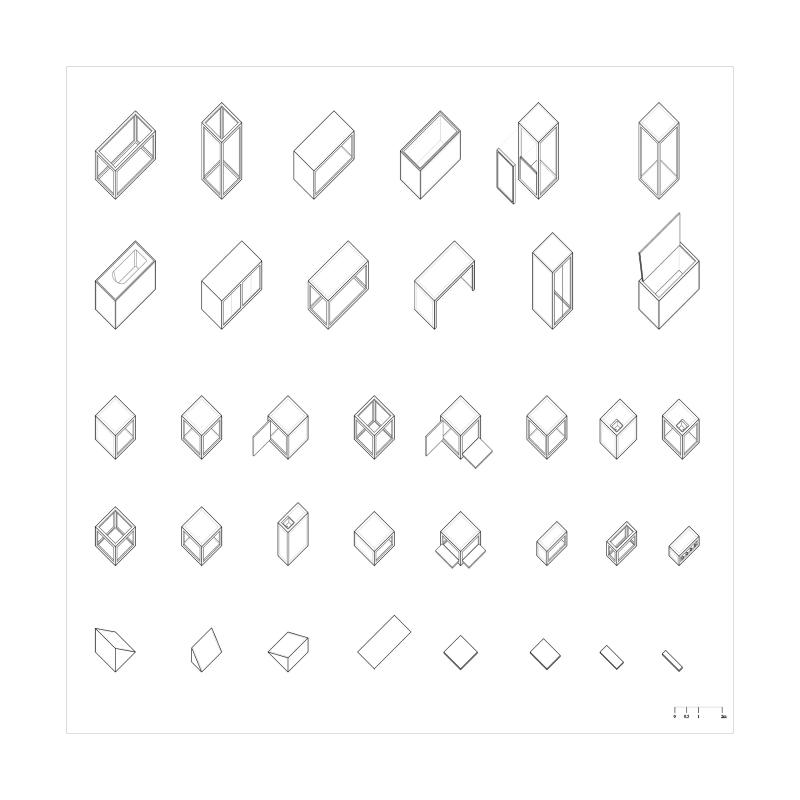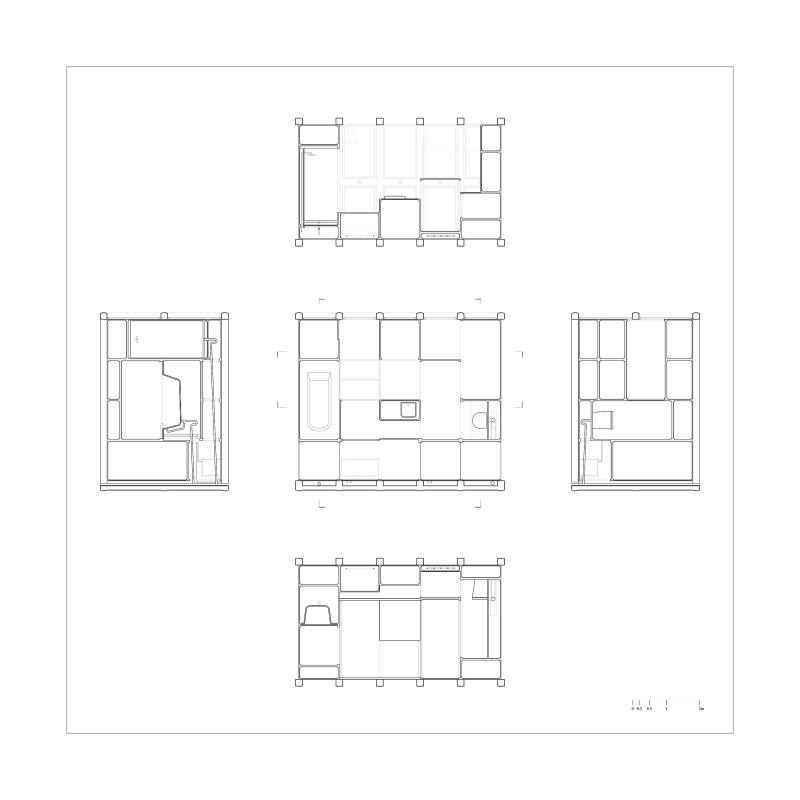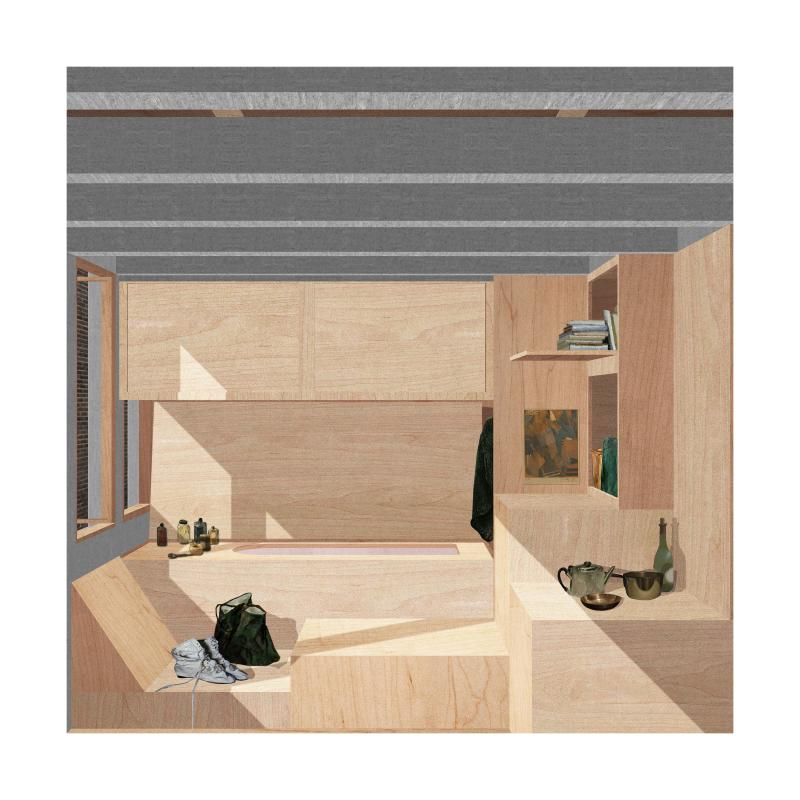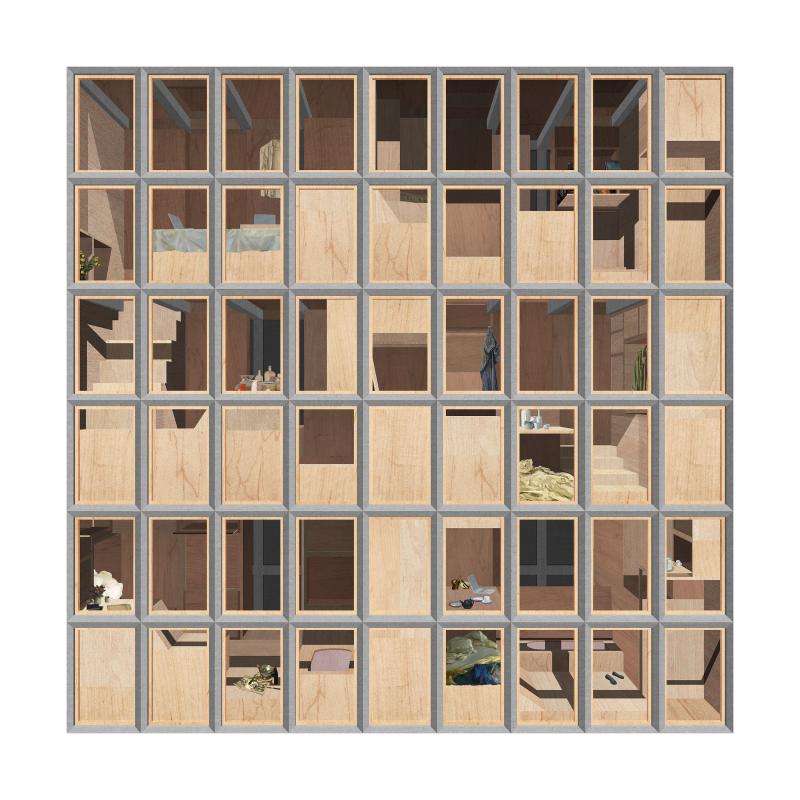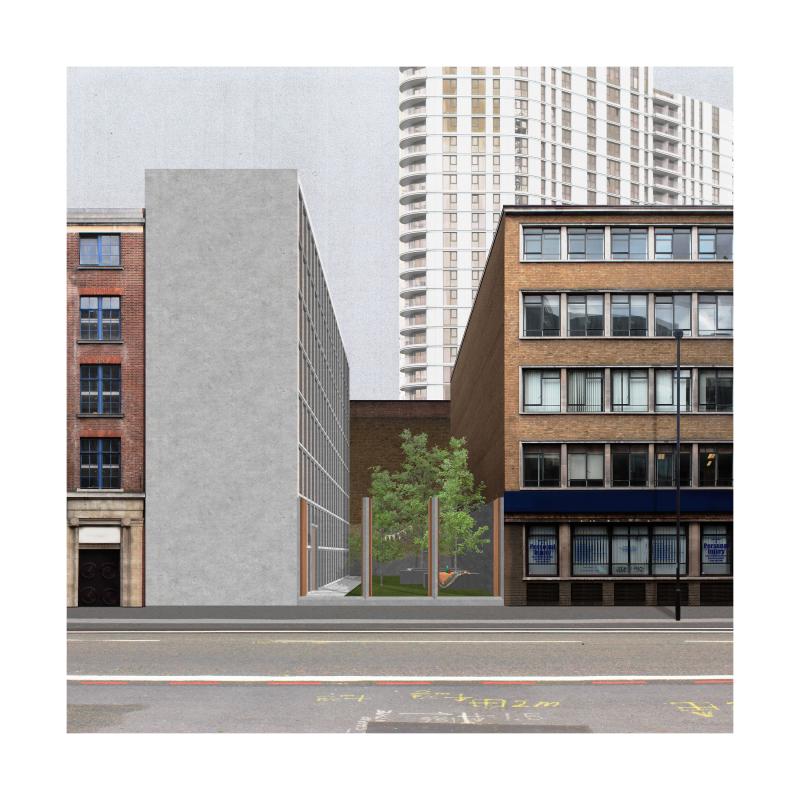Rooms in the City
The project intends to make a political statement concerning housing developments which are being built for maximum profit by private developers across much of inner-London today. In particular, in the last five years, Tower Hamlets has seen the demolishing and redevelopment of entire city blocks to build thousands of new homes. These developments invite people to buy studio flats, suggesting that by accepting the minimum amount of square meters they can engage with the system of ownership and imitate the interior surroundings and lifestyle of those next door living in the vast penthouse. They exclude many, not only in terms of price, but by the 'luxury' lifestyle that they advocate. In contrast, my project presents a different approach to the city, a different system of ownership, and a different way of living, at the scene of the room, which is specific to the smaller scale and which invites the individual to inhabit the room differently from their neighbour.


