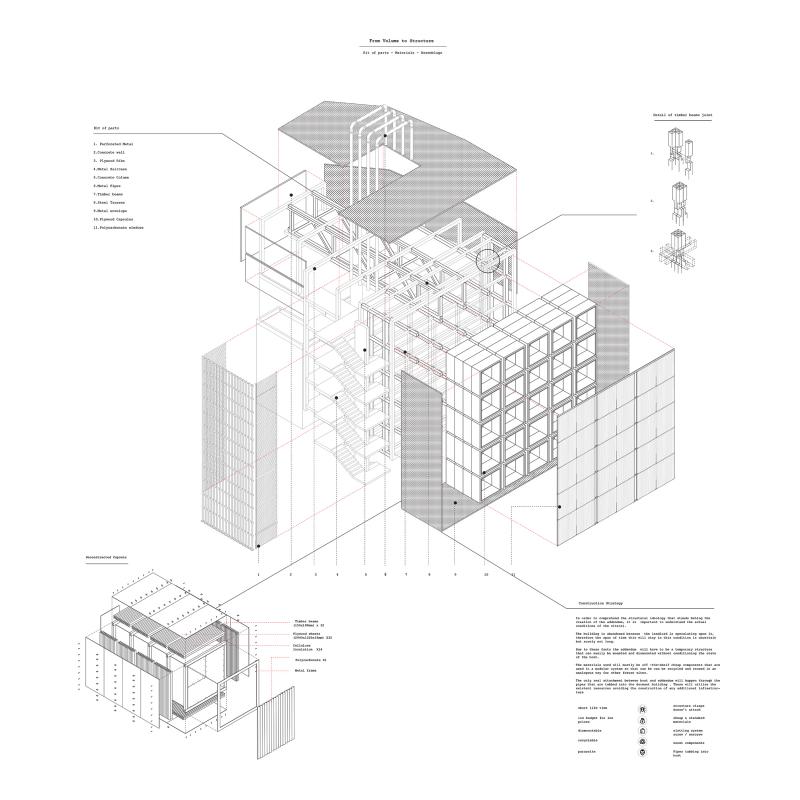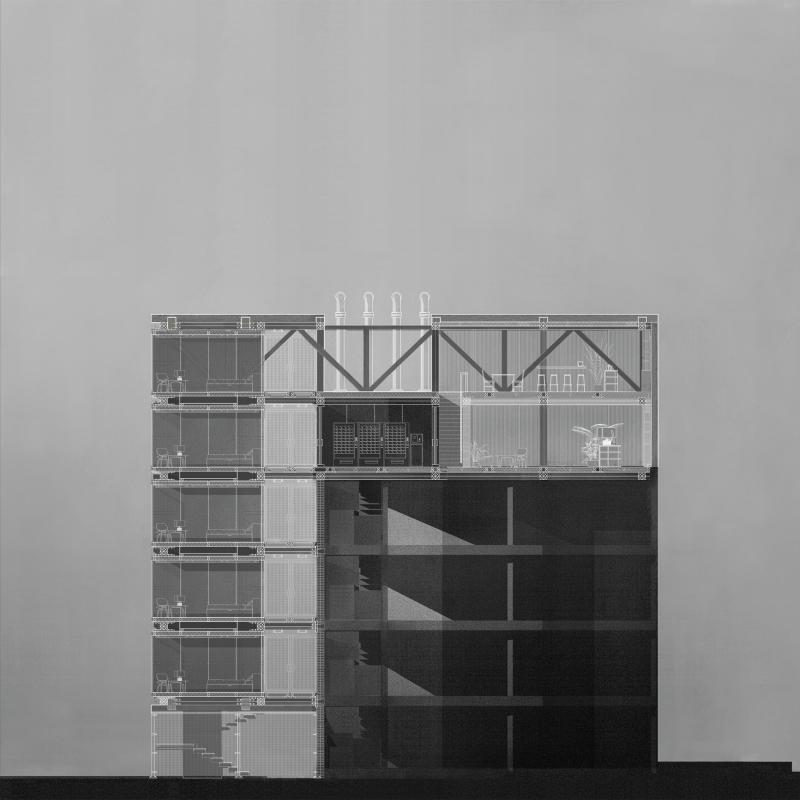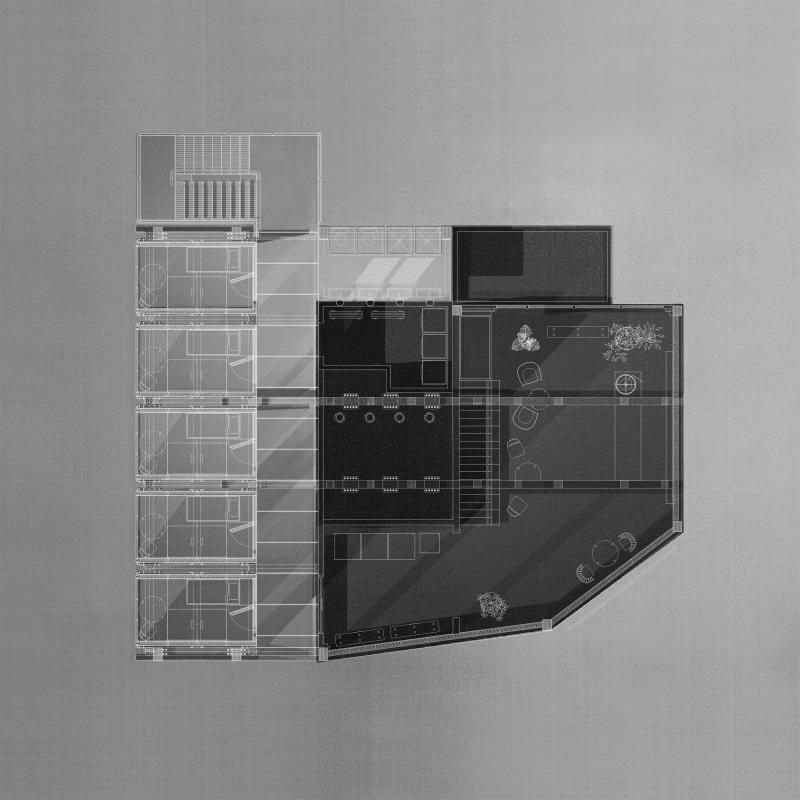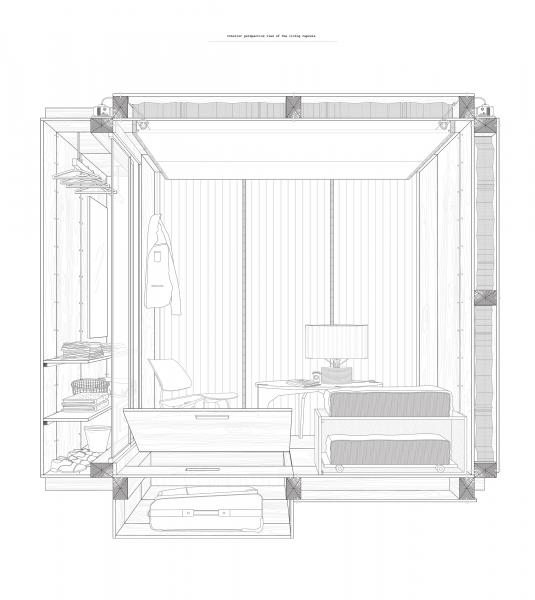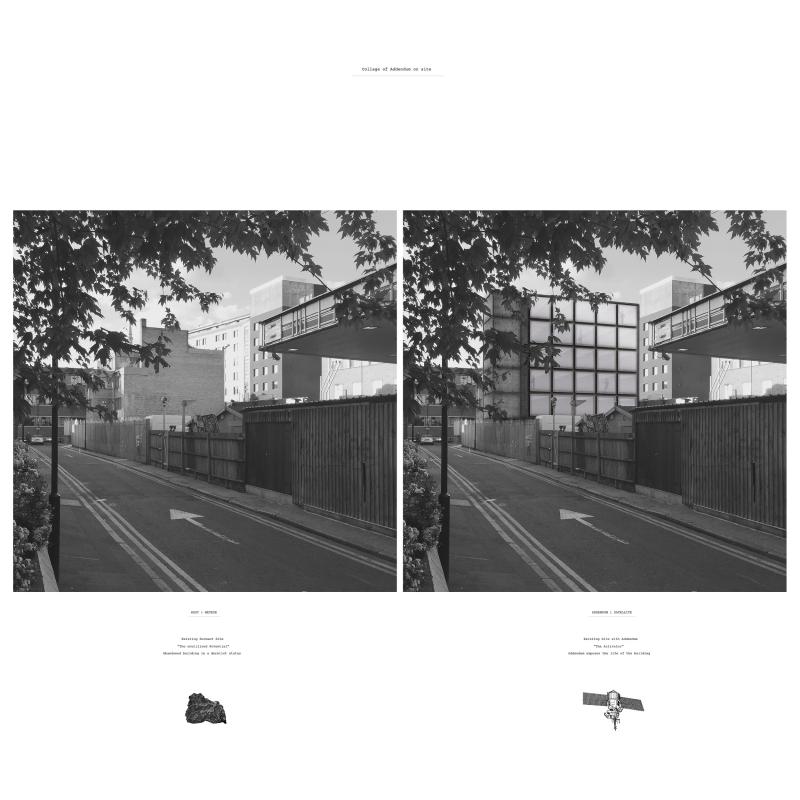Telegraph Pole - Tokyo
This structure symbolises the overall theory which establishes the relationship between the addendum and the host in the context of the city.
The pole is a universal platform with the capability of being specific in relation to its location.
Its substance can be reduced to two aspects: the first is the concrete pole: the “Addition" to the city, and the second one are all the different elements attached to it: the "Added Value" to the city.
It works as an enduring structure that throughout time can host variations and refinements which will improve the functioning of the city according to its needs . It works as a holder where new elements that were also not originally planned can easily be plugged in and out satisfying the needs of the citizens.
Furthermore the pole has the capability of holding different objects that connect with the urban fabric at different scales. Starting from the top high voltage cable that extend through the city for 30 miles to the cctv camera and the map at its lowest part.
One single pole is a point in the grid of the city: its a reoccurring presence that works as a network and not as a single intervention.
It is an iconic standard that has the power to regenerate and glorify its surrounding.




